

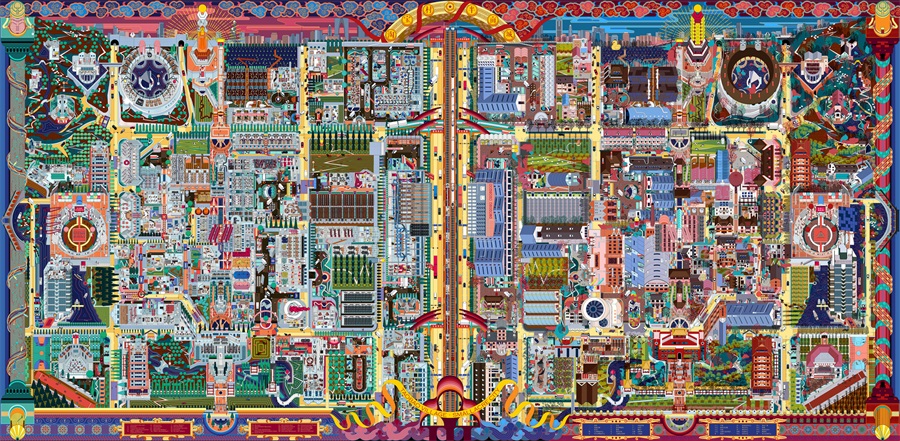
Taobao Village · Smallacre City
Taobao Village · Smallacre City is a large panorama created by Drawing Architecture Studio (DAS) for the exhibition of Building A Future Countryside at the Chinese Pavilion of the 16th Venice Architecture Biennale. Inspired by Broadacre City proposed by Frank Lloyd Wright in the 1930s, DAS projects the realistic scenarios of Taobao Village in China onto the utopian plan of Broadacre City, combines the status quo of the very Chinese countryside and classic American avant-garde architectural design, and mixes the underlying folk wisdom with the top elite thinking. To DAS, Taobao Village is not only an irony and criticism to the impracticability of Broadacre City, but also an ultimate realization of the core concept of Wright’s utopia. |
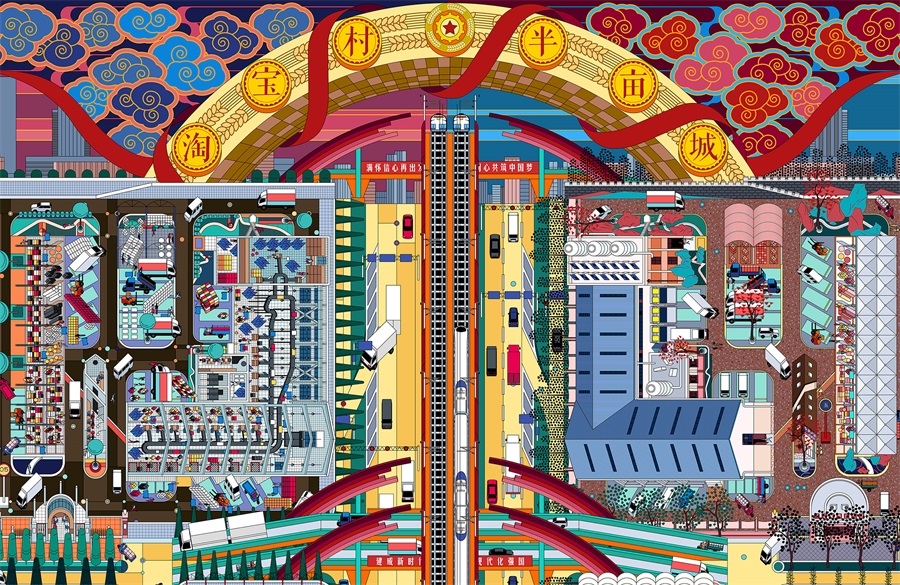
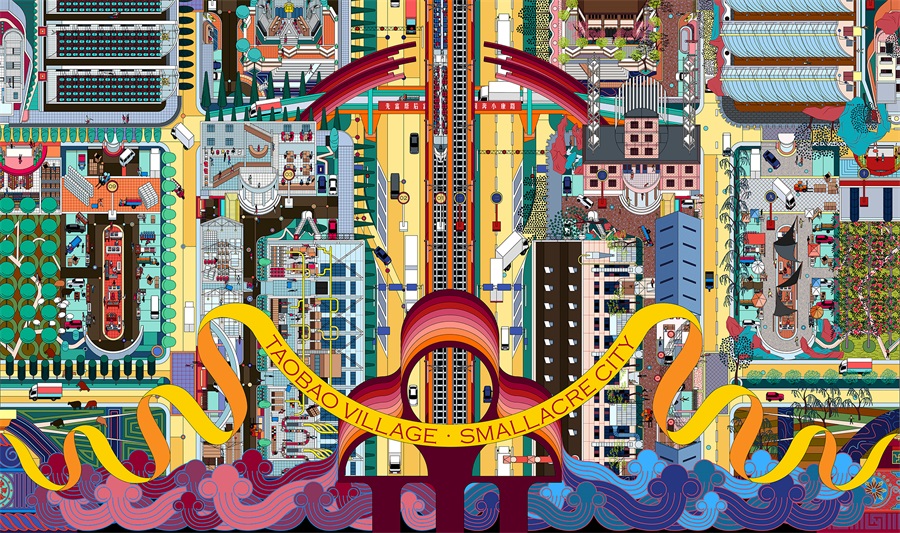
In the recent decade, the fast development of internet and logistic system in China hasn’t isolated the countryside from the growth of city. The boom of Taobao Village is a typical example for such a transition between the urban and rural areas. Taobao Village refers to an administrative village in which at least 10% of village households actively engage in e-commerce on the platform of Taobao, the most popular e-tailer in China, and a total annual e-commerce transaction volume is at least RMB 10 million ($1.6 million). Such a village usually specializes in production and sale of one product category, e.g. garment, snack, handicraft, toy, car accessories, and etc. Taobao Village is a new model for rural economy that is explored together by the e-tailing corporation and Chinese farmers. To a certain degree, it has helped a large number of displaced farmers start a business on their return home and become a new type of farmers. |
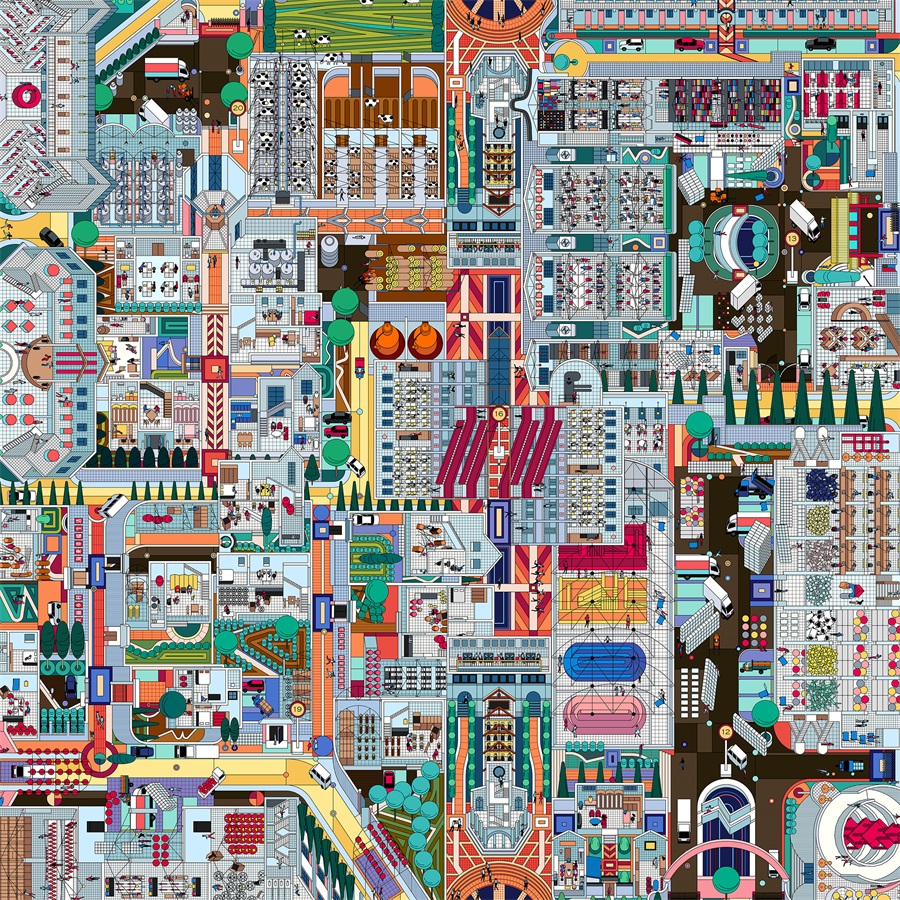
Interiors of Taobao Village
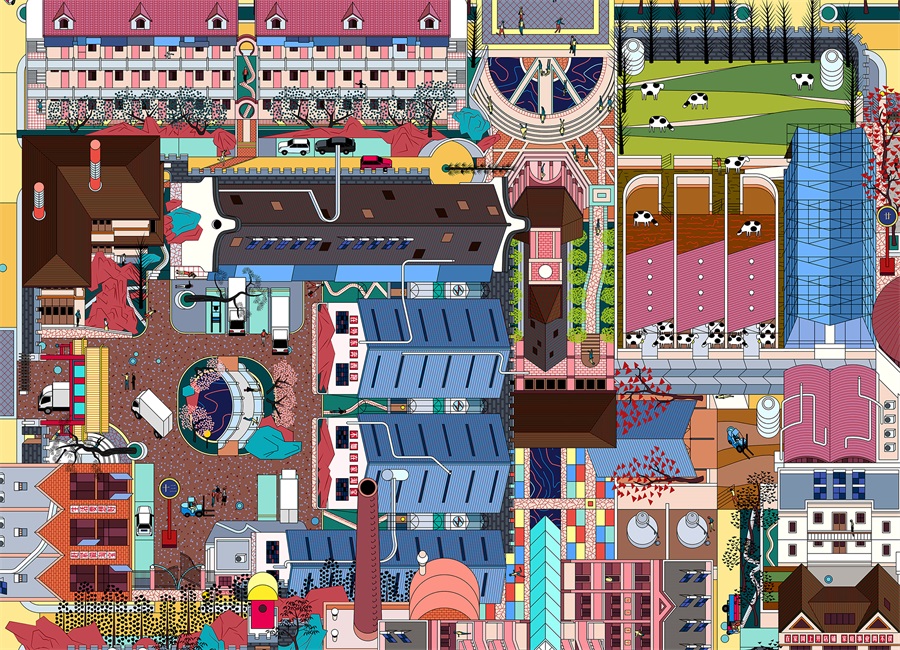
Exteriors of Clothing Factory and Dairy Plant
To DAS, the family-run character of Taobao Village reveals its potential links in many aspects to Wright’s Broadacre City, but also appears essential difference. In his proposal, Wright claimed that the city would disappear in the future. He conceived an extreme form for the city (countryside) in which the urban and rural areas are mixed by homogenized road grids, unit (acre), and density (one acre of land for one family). With the popularization of automobile and electrical inter-communication, each household can live a self-sufficient life with this acre of land. There is no regular city center or axis in Broadacre City. The center is each household and the acre of land they have. However, the concept of Broadacre City was never realized. |
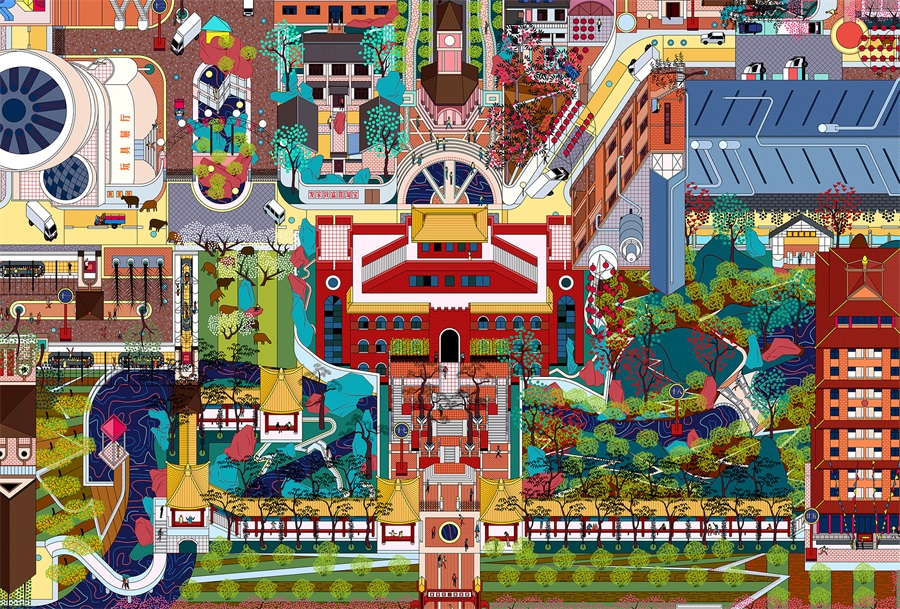
Exteriors of Government Building
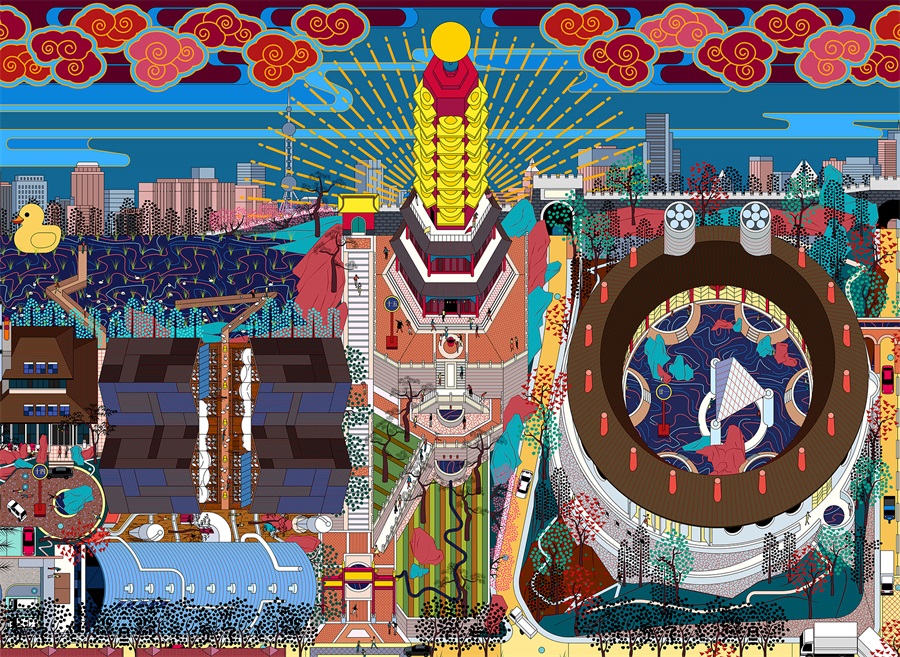
Exteriors of Duckery, Village Temple, and Hotspring Spa
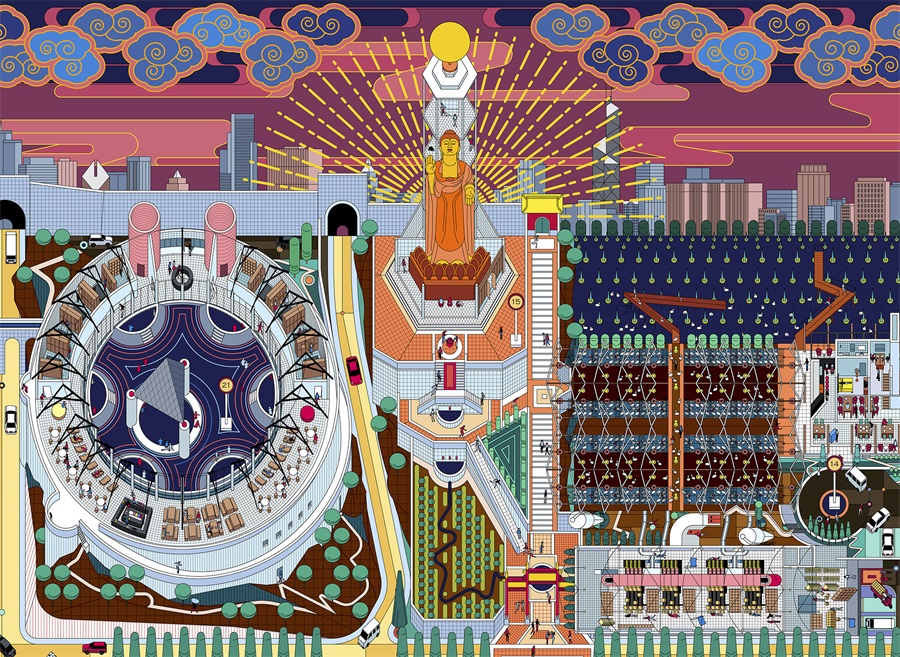
Interiors of Duckery, Village Temple, and Hotspring Spa
Nevertheless, the family-centered dispersed development pattern advocated in Broadacre City has grown vigorously nowadays in China in the form of Taobao Village. Taobao Village is not any new spatial model invented by architects, but rather a new economical phenomenon in rural China that is resulted from an evolution in which the average farmers actively learn the new internet technology, follow the trend of e-commerce, find effective profit models, and in the end receive supports from the e-tailing corporation and government. As a typical model spontaneously developed from the bottom up, Taobao Village doesn’t rely on innovations in spatial models, but shows more vitality, originality, and sustainability than the utopian concepts by architects. |
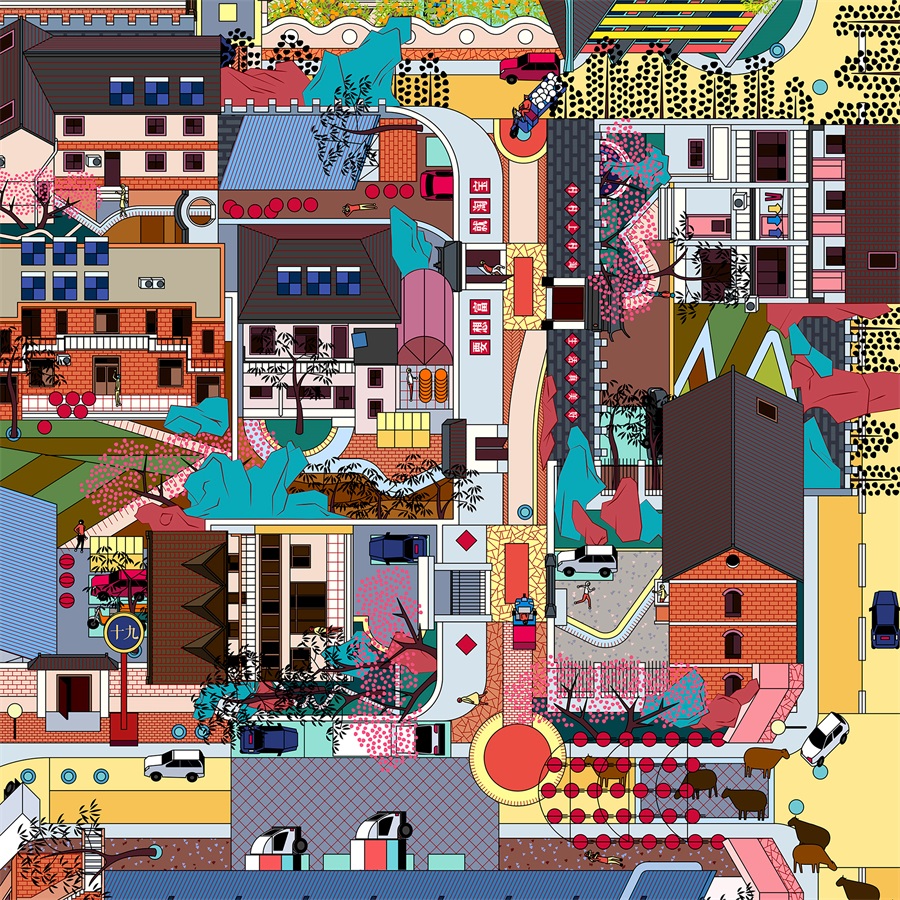
Exteriors of Culture & Creative Products Development Zone
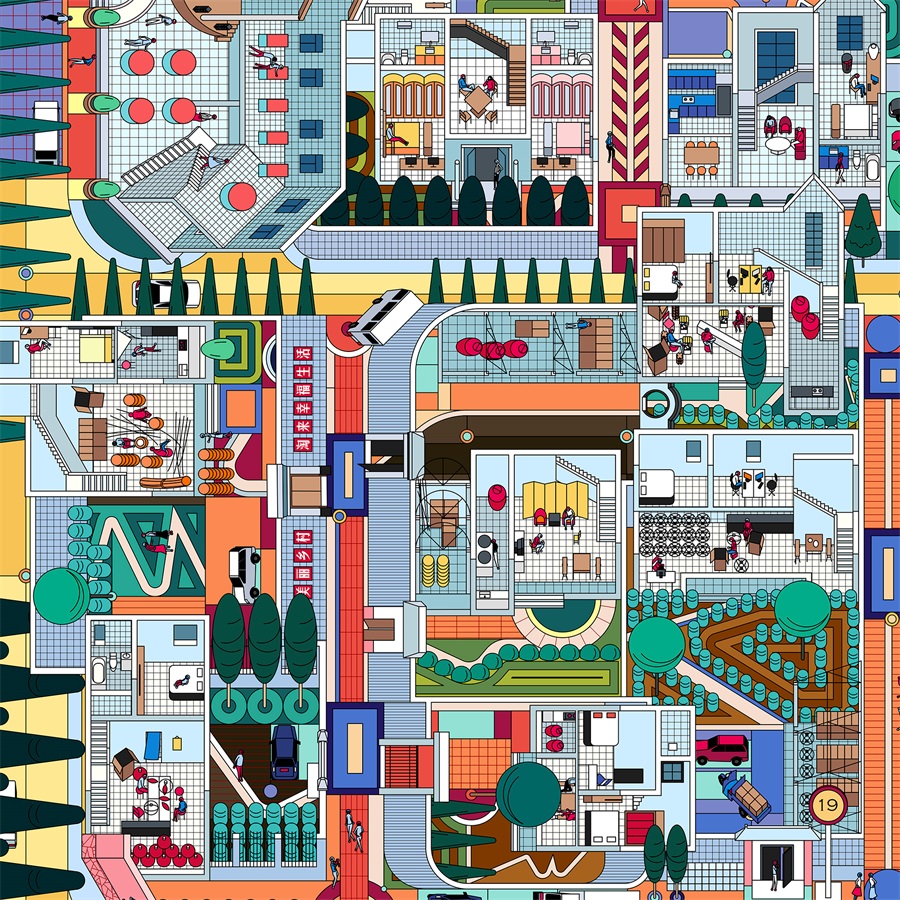
Interiors of Culture & Creative Products Development Zone
While the gigantic Broadacre City is measured with the acre, Taobao Village · Smallacre City is planned according to the mu, a unit of land area used in China. The basic planning unit in the panorama is half mu – about 300 square meters. As such, this is also where the name of the panorama originates. |

Master Plan of Taobao Village · Smallacre City
In order to reinforce the connection between Broadacre City and Taobao Village · Smallacre City, DAS keeps the same road structure and infrastructure layout from the former and adds programs from the latter, e.g. factories for garment, toy, furniture, duckery, handicraft workshop, display and training centers, and etc. The Taobao Village depicted in the panorama is a fictitious rural cluster made up with typical living and production materials extracted from the actual Taobao Villages. |
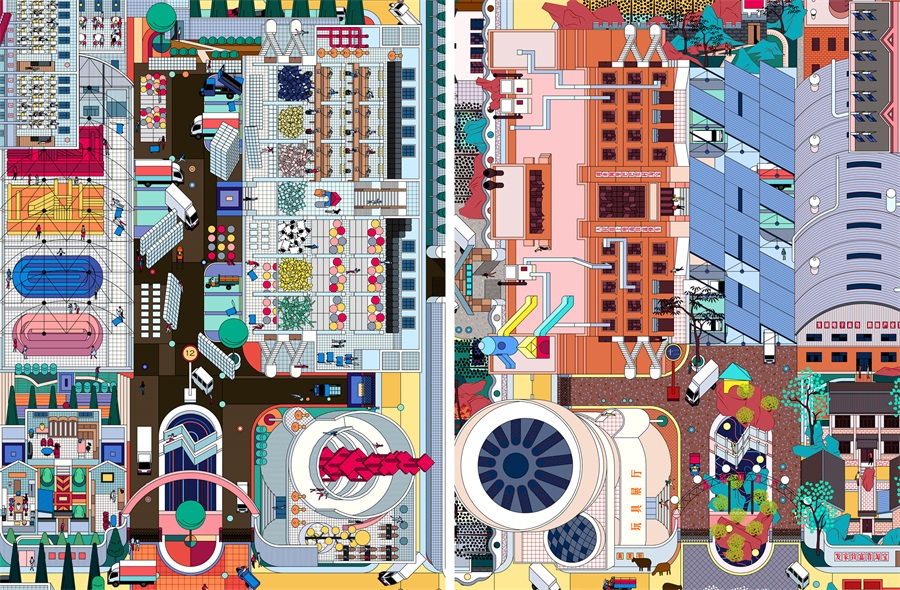
Interiors & Exteriors of the Toy Factory
Taobao Village · Smallacre City is composed of two mirrored squares whose program and circulation are identical. The one on the right depicts the exterior of the architecture showing a mixture of styles of Chinese, American, European, and shabby local industrial buildings, including some knockoffs of Wright’s masterpieces, which can be seen as an assembly of architectural models that mixes all kinds of desires in rural China today. The one on the left presents the interior of the architecture in a more abstract and graphic form to articulate the internal operating logic of production and consumption of Taobao Village. The different representational techniques used for the interiors and exteriors also indicate the dialectical relationship between globalization and localization, physical space and virtual world. Ultimately, the two mirrored squares are completed as one drawing with a continuous frame composed by a mixture of Eastern and Western symbols, metaphors, elements extending from the picture, and legends. With rich details and fancy ornaments, the design of the frame also symbolizes today’s multi-faced Chinese countryside under the influence of tradition and transformation. |
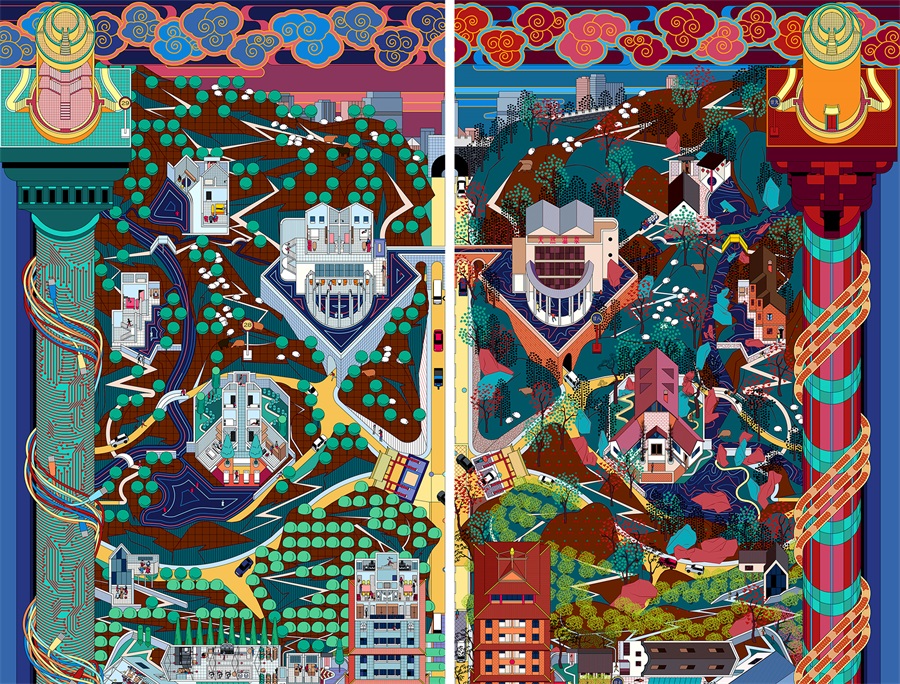
Interiors & Exteriors of the Tea Plantation and Hotspring B&B
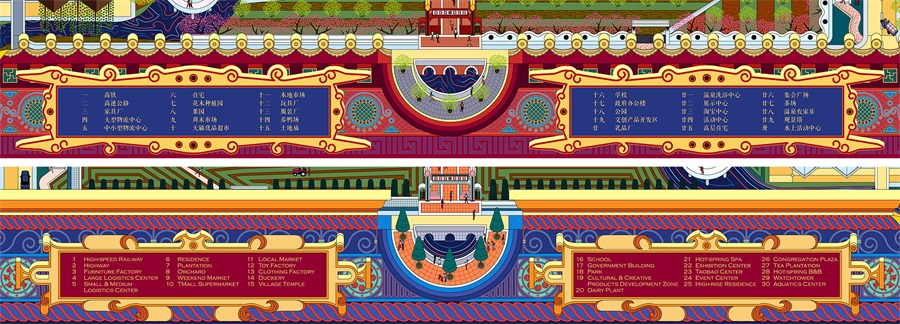
Frame with Patterns and Legends

Chinese Pavilion of the 16th Venice Architecture Biennale © Gao Changjun
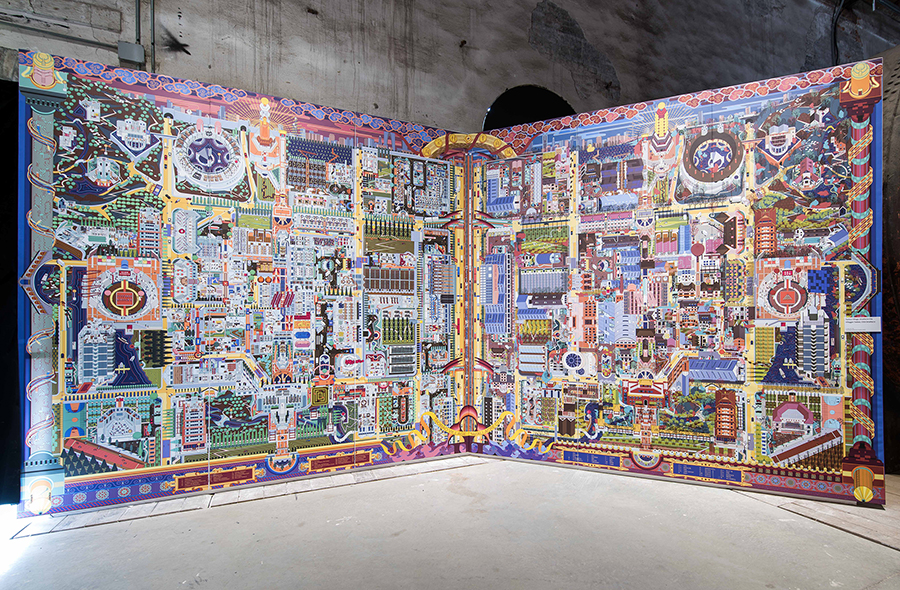
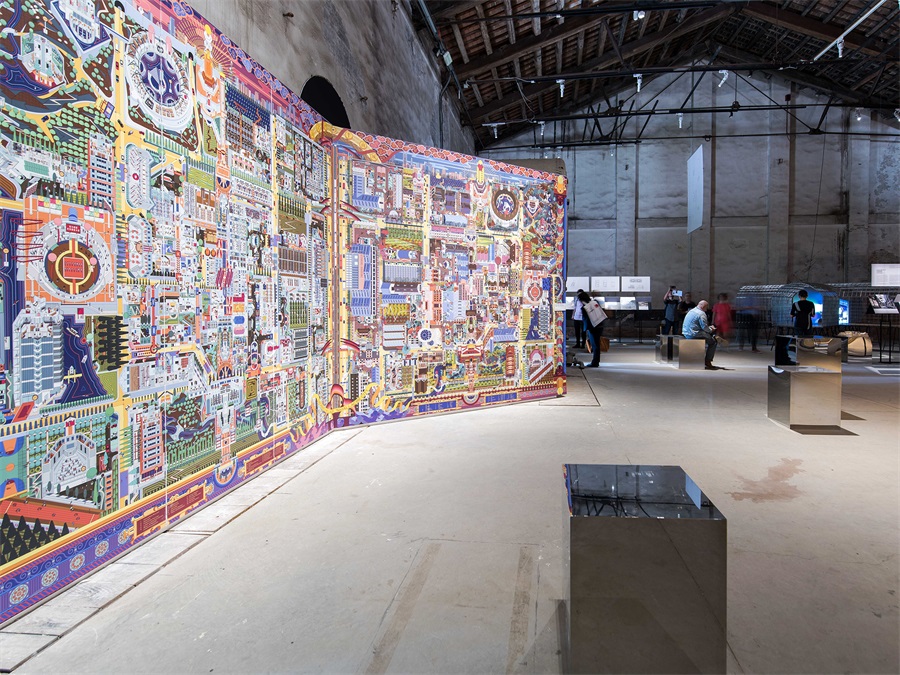
Taobao Village · Smallacre City Exhibited at the Chinese Pavilion © Gao Changjun
Project Team Li Han / Hu Yan / Zhang Xintong / Ji Jiawei / Liu Liyuan / Yuan Ruizhe / Ye Zichen
© Gao Changjun Drawing Architecture Studio |